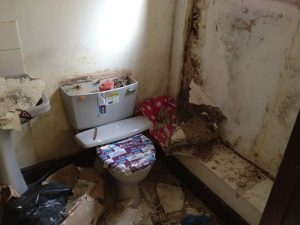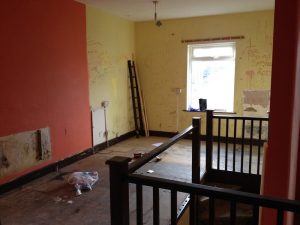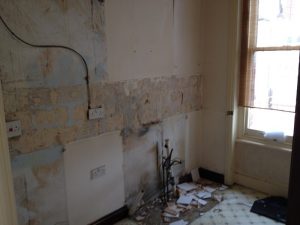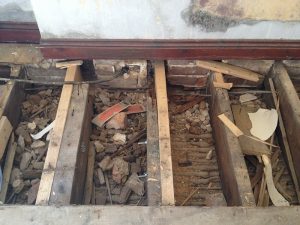bathrooms
Comments Off on bathroomsDesigning a bathroom
Introduction
The bathroom area is the most used area and is often the smallest room in the house. It has to provide daily use by each member of the household and needs to provide for all ages.
The needs of the user varies from small children to adults and their personal preferences. In addition the nature of the bathroom requires that it meets the difficult conditions of moisture and wet floors.
The design and décor in the bathroom are more durable and changing the décor and style is not as easily achieved as in other rooms e.g. bedrooms and lounges so it is essential that the finish be carefully considered. Work on the bathroom can be disruptive to the daily routine, most contractors will minimise this as far as possible but there will be periods when facilities will be limited.
Replacing a bathroom can be expensive so decide if you want to completely replace or just update the present facilities, either way planning is paramount and each decision has to be considered carefully before starting work. The following points should be considered for guidance.
Consider the present facilities
Is there a separate toilet and bathroom area?
If there is would it be desirable or possible to combine the two areas. This would provide a larger area but would the layout provide a more usable area or would it create awkward spaces. Also the work would be more disruptive and costly. Consider alternatives could positioning doors provide a more user friendly area without combining them?
Is the location of the amenities making the best use of the available space?
Is the toilet best positioned?
The position of the toilet is dictated by the position of the main drain outlet moving to another location may not be possible and would be costly and very disruptive , some adjustments may be possible as the the more modern suites have smaller cisterns and plumbing can be adjusted to some degree .
Hand washing Basin
Is this convenient would a larger or smaller basin be preferable. Is pedestal or fitted unit wanted?
Is bath positioned to provide easy access?
Again the location must consider the position of the main drainage but if planned carefully it may possible to re arrange the orientation of the bath or to accommodate a corner or free standing bath.
This needs to be decided in the planning stages so that the feasibility can be discussed with the contractor, the position of the taps and drainage need to considered before the bath is purchased so that the connections are made before the bath arrives, consult your contractor to ensure that the plumbing is compatible with the bath.
Will it be possible to get in and out easily , if bathing small children is it possible for a parent to support and assist them in bathing? If the location is fine are there any adjustment required e.g. Fitting of an over bath shower or a ledge for toiletries ?
Shower
Do you want the shower running from the mains or have an electric shower. Do you want the shower surface mounted or fitted into the wall?
If there is space would a separate shower cubicle be preferable.
What about a wet room?
These may be desirable for adults and provide a space saving solution for small flats , however in a family home where there are children providing a bath is preferable and will have an impact on resale values.
What next ?
Once the planning for the location and a decision on which bathroom suite is to be fitted the next step is to consider the doors, windows, walls and finish.
Windows
The condition of the windows should be considered as replacing once the bathroom is finished may effect the choice of décor , tiling may be damaged if windows are replaced after the work is completed. If the window needs replacing or an extractor fan fitted to a tiled wall it might be better to incorporate this into the refitting. If this is not possible it could influence the choice ao wall covering
What heating is in the room are radiators in the best place is a heated towel rails requied.
What are the wall coverings ?
There will be tiled areas in the bathroom already are these to be kept or replaced? Is the tiling going to be of the same area and location or is it to be extended . If extended the current tiles will need to be removed prior to re-tiling to obtain a flat surface. What is the condition of the plaster. If an area is to be painted is it worth having the wall skimmed to provide a smooth finish ?This enables a high standard to be achieved to the final finish.
Choice of tiles and finish is a matter of personal choice however , bearing in mind that you will probably have to live with your choice for a longer time you might like to consider the following points.
- Full floor to ceiling:-full tiling is more expensive and cannot be easily changed but is durable and easily cleaned.
- Part tiled with painted walls , this can allow changes to the décor by changing the colour of the un-tiled areas.
- Lighter coloured tiles will general provide the illusion of a larger room whilst dark colours tend to make a room feel smaller.
- Will the colours have a number of colour matches should you wish to change painted walls or soft furnishings?
What floor covering
The existing surface will affect the choice of flooring to some extent but generally the choice is a matter of personal preference but, bearing in mind that the floor will be subject to water spillage, often a vinyl material with sealed edges is the material of choice as it ensures no egress of water into the rooms below.
In conclusion
The decision to update or re design your bathroom might seem daunting but the end results of planning will be well rewarded by the daily pleasure of a well designed, functional and skillfully fitted facility, which increases the value of your property.










