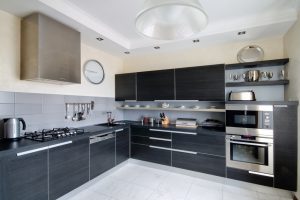Kitchen Fitting, Refurbishment & Kitchen Designs
Comments Off on Kitchen Fitting, Refurbishment & Kitchen Designs Renovating your kitchen can often seem quite easy but even when you have very little space and a small room, making the best of your assets and getting value for money can be essential.
Renovating your kitchen can often seem quite easy but even when you have very little space and a small room, making the best of your assets and getting value for money can be essential.
We say this because no matter how small, awkward, spacious or square your room is there is always a way to enhance your kitchen to ensure that you get the best out of it. Getting value for money though does not always mean cheap. Unless you’re a hardened bargain hunter and are prepared to wait for an inexpensive kitchen set, and you are ready to find that the cheap kitchen you have selected doesn’t quite fit, then value for money means getting the best use of a kitchen that works for you.
From planning the kitchen around a new extension to revamping an old kitchen, the preparation is key. Whether you are a keen DIY enthusiast or prefer to hire professionals to carry out the work for you, it is quite difficult to find the perfect balance of workspace and storage, as well as thinking about what to do with strange or small spaces.
That said, if you do research fully you can find that your finished kitchen can look stunning, work to meet the needs of you and your family, and will be long lasting so that you can be assured it will suit your requirements for years to come.
Tips – Zoning
Look at the floor plans first. Do a scale drawing of your layout including doors and windows, where current plumbing and gas systems are placed and make sure that you can clearly see what space you have.
Consider whether you can change the layout – where is your oven, fridge and sink placed? Can it be altered for the better?
If you are pulling out existing units, you may not have to stick with the layout you currently have. If you are lucky enough to have had an extension that you wish to install a new kitchen in then that’s great, getting it right at the planning stage will save you lots of hassle!
With a small space, you may not need to take out units but can add to them to make use of height space rather than reducing your floor area.
Ensure when you’re planning that you take into consideration the power points as well as the plumbing and gas pipes that are in place.
Changing where pipes are, flooring, adding luxuries such as underfloor heating will all add to the costs. This includes adding an American refrigerator which needs extra plumbing systems, and if you intend to move an oven or boiler.
Play around with the entire kitchen design until you are happy. If you intend to fit the kitchen yourself or have a professional, to do the work you will need good and solid plans. However if you are unsure then you may find that an expert can help you plan the whole space.
Remember the kitchen work triangle; this is made up of the oven / hob, fridge and sink. Between these, you need to think about workspace, entertaining, dining and family areas if you wish to add those – and have the room to do this. If you are a gadget fan, you may prefer storage to workspace; if you are a cook, you may prefer a good combination of storage and work surfaces. And if you have a family to house in the main room of your home or property, you may wish to leave some space for a dining or seating area.
Summary
There are many ideas online and in magazines about laying out your kitchen. Whether you have a small or a very large space it can be hard to take on the job of installing a new kitchen, disposing of the waste that accumulates, and living with it as you work. Hiring a professional however can be much easier and professional kitchen fitters will always offer you a good guarantee.
When choosing a kitchen fitter please be sure to get recommendations rather than choosing the cheapest option or selecting a company straight from your local tradesman list.
If you still are unsure as to planning, designing and fitting your kitchen then call on our expert services. We don’t propose to be the cheapest, but we guarantee value for money. That is, we offer superior services, warranties on our work and your cabinets, and will help you at every stage to make sure the kitchen works for you.
A straightforward replacement or an entire revamp with bells and whistles (or chandeliers and spotlights) we will help you achieve the best that you can with your budget.
Call our friendly team today and we will visit you to measure up, see your plans or help build them, and to offer you a free quotation based on the layout, materials and requirements.





