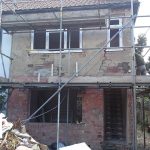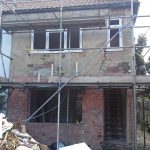Planning and Designing Your House Renovation
Comments Off on Planning and Designing Your House RenovationBefore you start anything else, it is crucial to check whether or not you will need planning permission with your local planning office.
Planning the design of your property renovation can be exciting, tedious and often both. It’s always a good idea to jot down your own plan of how you want your extension/loft conversion to look. By doing this, an architect or designer is able to work around your ideas and design a space that is personally suited to your individual needs.
 There are planning rules with regards to extensions. You may find that you don’t need any planning permission, but until you check you won’t know. The last thing you want to do is spend weeks on the design process, possibly spending money, thinking of ways to create your dream home, only to be told there are restrictions on what you can and can’t build.
There are planning rules with regards to extensions. You may find that you don’t need any planning permission, but until you check you won’t know. The last thing you want to do is spend weeks on the design process, possibly spending money, thinking of ways to create your dream home, only to be told there are restrictions on what you can and can’t build.
- Be aware of your area – before you plan a costly extension or loft conversion, it’s crucial to talk to a local estate agent to find out what renovations are popular in your area. Every street will have a ceiling value so don’t over develop if you want to make a good profit on your investment!
- Do some research – find out if your area is full of families or young professionals etc. You want to create a renovation that will be best suited to those more likely to buy a home in your area. If you plan your renovation wisely, you’ll make back more than you spent in the long run.
An architect will be able to take your ideas into consideration when drawing up a final plan. If you wish to extend your property but are unsure of how to do so, an architect can help give you ideas and suggest the best type of extension for your property. Remember, a badly designed extension could actually reduce, not add value to your property.
You can hire an architect to:
- Manage all of the building process.
- Help secure planning consent and building regulation certificate.
- Find a suitable builder.
- Monitor progress, standards and safety on site.
- Arranging input from specialists and overseeing construction to completion.
It is important to consider the “look and feel” of your existing property when designing the extension. Matching prominent features such as the roof with those of the existing building can help ensure a sense of continuity, as well as making sure any new doors and windows line up with the existing fixtures of your property.
Another thing to consider when renovating your property is how it will affect your neighbours. Getting your neighbours involved during the early stages of the design will save a lot of time and money down the line if they do have any objections or concerns. It is also a good idea to make sure the extension will blend in with other properties down the street.





